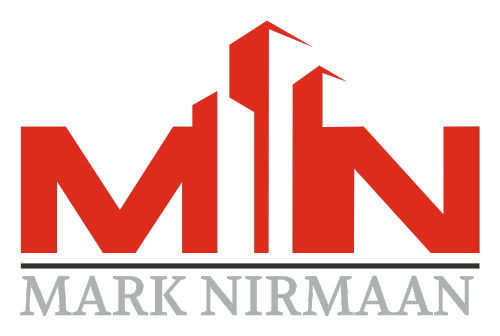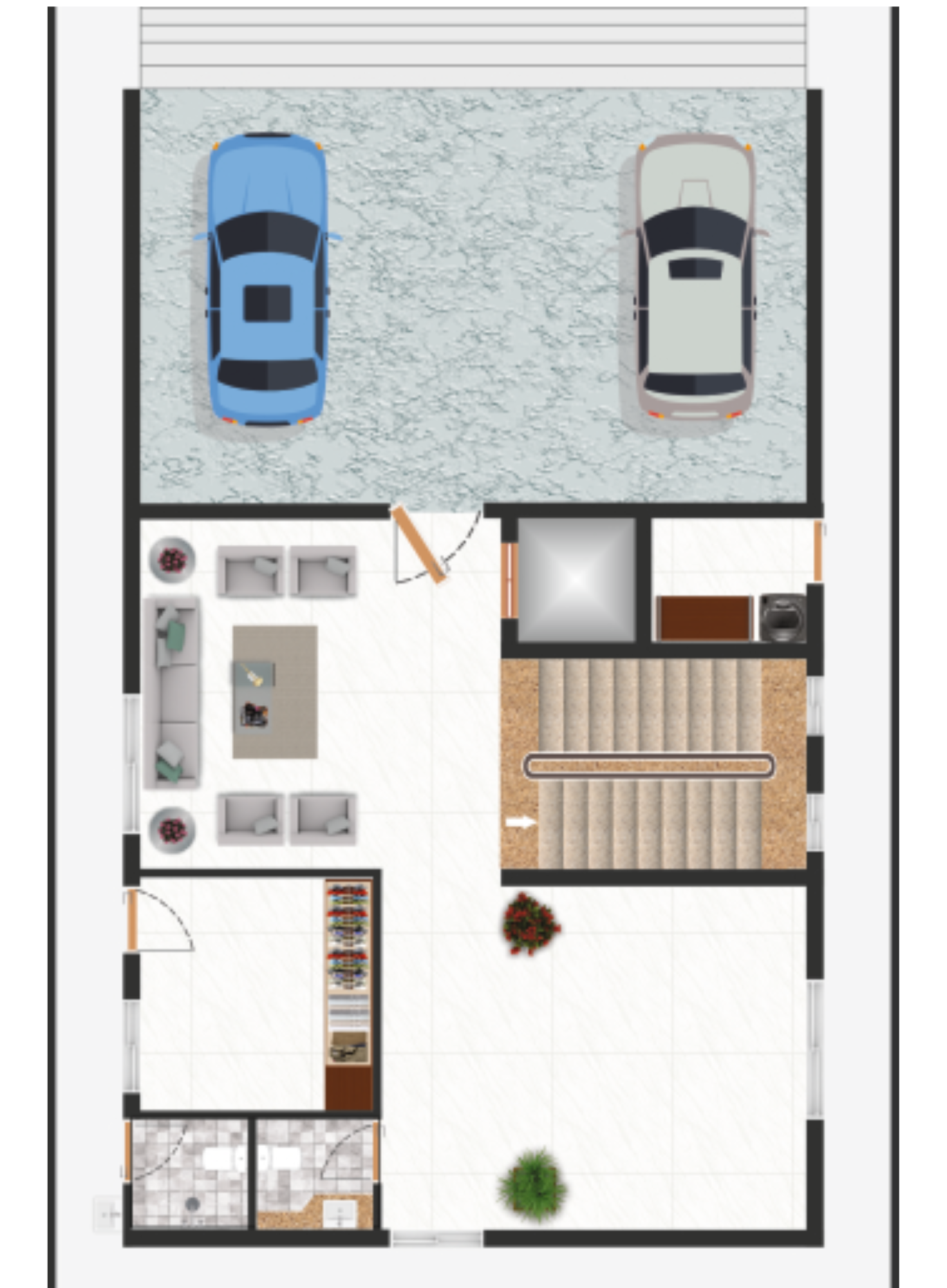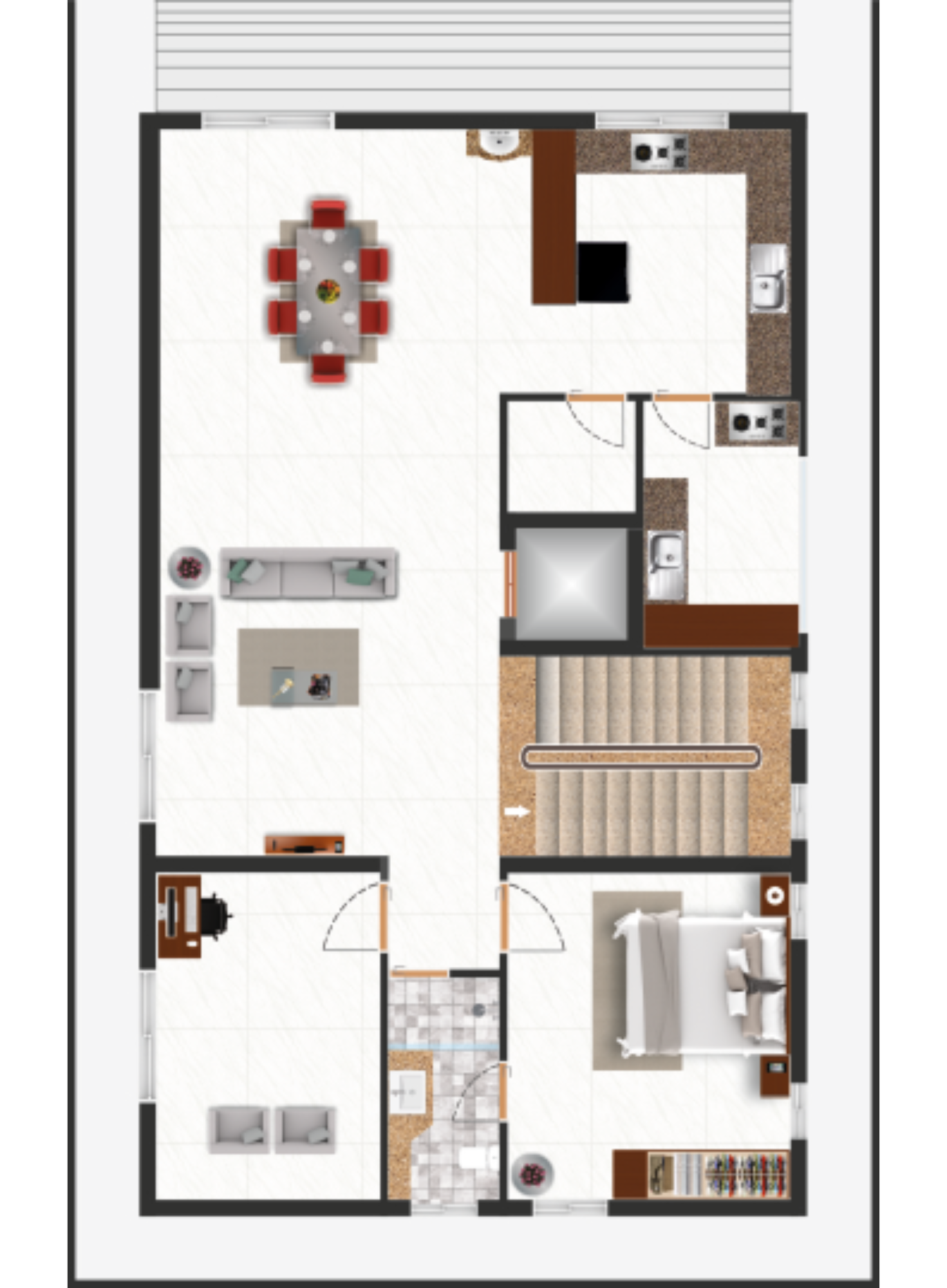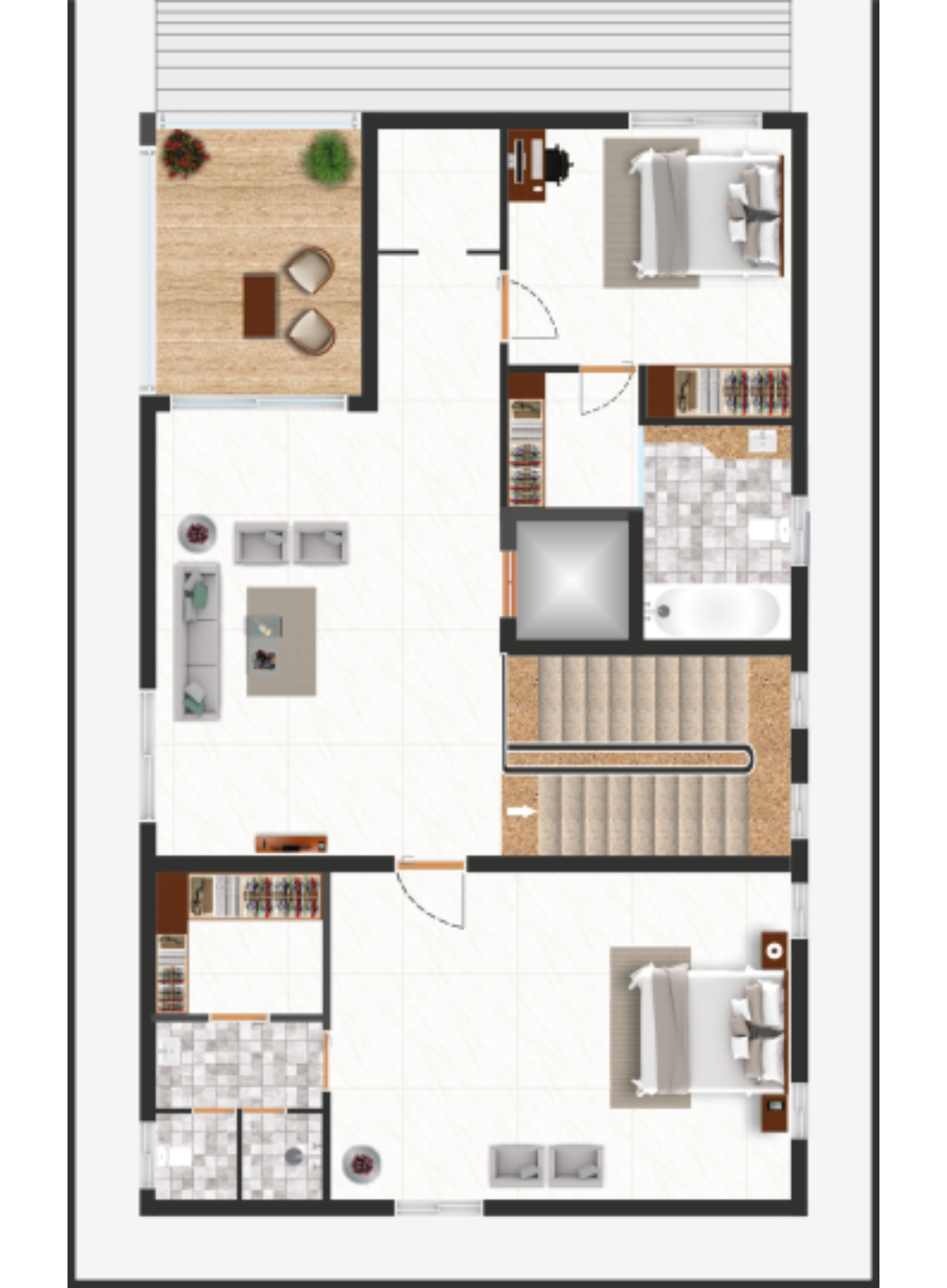Welcome to Mark Nirmaan's Bhuvanam Villas
LUXURY TRIPLEX VILLAS @ RCI BALAPUR, AIRPORT ROAD.
About Us
MARK NIRMAAN a civil engineering company is involved in developing housing projects with an objective to play the role of market intervention policy of providing quality housing at affordable rates. The very genesis is in creating employment to fresh engineering graduates and injecting them emerge as Construction Company. NIRMAAN is one such organization established in 1983 as a stop gap employment exposing to various aspects of architecture, planning, surveying, designing and execution.
The person behind all these is Prof. Dr. R.Ramesh Reddy M.Tech. (Structures), Ph.D. in Integrated Expert Systems in Building Engineering from IIT Delhi. He was formally Dean & Principal, Head, Chairman Board of Studies, University College of Engineering, Osmania University, Hyderabad, with wide experience in surveying, planning, designing, supervision and construction. He was the advisor for various government works such as flyovers, bridges, railway bridges, multistoried building, cable stayed bridges etc. And has extensive research in the areas of bridges, cable stayed bridges, high rise buildings, Non-destructive testing, GIS & GPS, artificial intelligence, fuzzy logic, expert systems, corrosion studies and smart structures.
Fulfill your Dream
Live your freedom at RCI Balapur, Airport Road. Where the Mark Nirman's Bhuvanam Villas presents a lifestyle habitat of triplex bungalows with landscaped spaces, wide roads and play areas in total security. Your dream finds fulfilment In Mark Nirman's Bhuvanam Villas where expectations are met and aspiration realized. The layout is an oasis of peace amidst a happening location.
Amenities & Facilities
Exclusive Clubhouse
Gymnasium & Aerobic / Yoga
Library
Open Party Area
Indoor Games
Shuttle Court
Multi-Purpose Hall
Jogging / Walking Track
Children Play Area
Designer Landscaping
Guest Parking
Villa Floor Plan

Specifications
Foundation & Structure
RCC framed structure designed Super Structure : 9”& 4” thick solid red bricks for external and internal wallsPlastering
Internal : 12mm thick smooth cement plastering in cm 1:6 for walls & ceiling External : 20mm thick smooth cement plastering in cm 1:6 for wallsDoors
Main Door : 8’-0” height main door frames of teak wood & teak panelled shutters / flush doors with both side veneer wood door with standard hardware with melamine polish Internal Doors : 8‘-0” height internal doors frame of teak wood & flush doors shutters with two sides teak veneer / manufactured veneer door with standard hardware fittings with melamine polishWindows
High quality aluminium anodized windows / UPVS sliding with mosquito mesh & plain glass with safety grills (M.S) with enamel paint finishPainting
Textured finish & two coats of exterior emulsion paint of the standard brand of Indian make Internal : Smooth putty with two coats of premium acrylic emulsion paint of the standard brand over a coat of primerFlooring
- Drawing Room,Living, Dining, Pooja & All Bedrooms: Premium vitrified tiles (30“X60”)
- Kitchen: Premium vitrified tiles of standard make
- MaidRoom : Vitrified tile flooring
- Balcony,Utility & Wash Area : Anti-skid tile flooring of standard make
- Toilets: Premium vitrified anti-skid tiles
Dadoing
Toilets Dadoing : 8’-0” height glazed ceramic tiles dado of the standard make Kitchen Dadoing : Standard premium black granite platform with stainless steel sink with 2’ height dadoingBathrooms
- Vanity type wash basin with imported marble counter top for main toilets. Standard wash basin for other toilets.
- EWCwith concealed flush tank of kohler or equivalent
- All C.P.fittings are chrome plated of grohe or equivalent
Electrical
- Concealedcopper wiring with pvc insulated wires and modular switches of reputed
- Twoway switches for fan and light in
- Power points for cooking range chimney, refrigerator, micro wave ovens,washing machine in utility area.
- Provisionfor geyser points in main bathrooms other than power room
- Provisionfor internet point and ac point in hall and all
- TVpoints in hall and
- Threephase supply for each unit & individual metre
- Miniaturecircuit breakers (MCB) for each distribution boards of the standard
- Provisionfor inverter
Telecom
- Telephonepoints in living
- Intercomfacility to all the units in hall connecting to the main security control system.
Cable Connection
Provision for cable connection in all bedrooms & living rooms.WTP & STP
- Fully treated water made available through anexclusive water treatment plant
- Sewage treatmentplant of adequate capacity as per norms will provided inside the Treated sewage water will be recycled for the common landscaping & washing purpose.
Generator
For all common amenitiesSecurity
- Roundthe clock security system
- Surveillance cameras at themain security & at various required locations
Location




